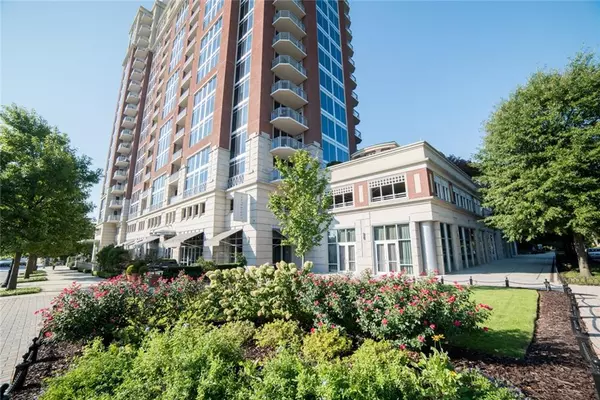For more information regarding the value of a property, please contact us for a free consultation.
1820 Peachtree ST NW #1203 Atlanta, GA 30309
Want to know what your home might be worth? Contact us for a FREE valuation!

Our team is ready to help you sell your home for the highest possible price ASAP
Key Details
Sold Price $520,000
Property Type Condo
Sub Type Condominium
Listing Status Sold
Purchase Type For Sale
Square Footage 1,381 sqft
Price per Sqft $376
Subdivision The Brookwood
MLS Listing ID 6916707
Sold Date 12/20/21
Style High Rise (6 or more stories)
Bedrooms 2
Full Baths 2
Half Baths 1
Construction Status Resale
HOA Fees $560
HOA Y/N Yes
Year Built 2010
Annual Tax Amount $8,949
Tax Year 2020
Lot Size 1,380 Sqft
Acres 0.0317
Property Description
LOCATION, WALKABILITY & CONVENIENCE 2 Bedrooms 2 and 1/2 bath Condo at The Brookwood with views- Fine Dining to Shopping, to the city’s art and cultural hubs. -- MINUTES to Piedmont Hospital, Bobby Jones Golf Course, ATLANTA BELTLINE, Tanyard Creek Park, High Museum & EASY ACCESS TO I-75 or I-85. Enjoy OPEN FLOOR PLAN, 10 Feet Ceiling, MODERN kitchen and bath cabinetry, Large Granite ISLAND open to the Dining & Living room, VIKING APPLIANCES. Spacious Bedrooms with Custom Closets. --DEN/Office space can be used as additional bedroom. New paint on walls and ceiling. ONE of ATLANTA'S LEED Building, in Ardmore Park neighbhood. RESORT STYLE, it’s the MOST COVETED INTOWN LIVING has to offer. -AMENITIES include: 24/7 CONCIERGE, Green COURTYARD,Saline Jr. OLYMPIC POOL, Spacious CLUBHOUSE, FITNESS Center, CONFERENCE room, Billiard Room, Catering Kitchen, Wine Storage, OUTDOOR GRILLING area (incl. Green Egg), Outdoor Lounge with Fireplace, 24/7 CONCIERGE service, SECURED ENTRANCE, Plenty of Guest Parking, Furnished GUEST SUITES, Private DOG WALK, RESTAURANTS IN THE BUILDING, and other Desirable Restaurants in the area your convenience! HVAC was replaced on 9/7/2019
Location
State GA
County Fulton
Area 21 - Atlanta North
Lake Name None
Rooms
Bedroom Description Master on Main
Other Rooms None
Basement None
Main Level Bedrooms 2
Dining Room Open Concept
Interior
Interior Features Entrance Foyer, High Ceilings 10 ft Main, Low Flow Plumbing Fixtures, Walk-In Closet(s)
Heating Central, Electric
Cooling Central Air
Flooring Carpet, Hardwood
Fireplaces Type None
Window Features Insulated Windows
Appliance Dishwasher, Disposal, Electric Water Heater, Gas Oven, Range Hood, Refrigerator
Laundry Laundry Room, Main Level
Exterior
Exterior Feature Balcony
Garage Assigned, Garage, Electric Vehicle Charging Station(s)
Garage Spaces 2.0
Fence None
Pool None
Community Features Community Dock, Concierge, Dog Park, Fitness Center, Guest Suite, Homeowners Assoc, Meeting Room, Near Beltline, Near Marta, Near Shopping, Near Trails/Greenway, Pool
Utilities Available Cable Available, Electricity Available, Natural Gas Available, Sewer Available, Underground Utilities, Water Available
Waterfront Description None
View City
Roof Type Tar/Gravel
Street Surface Paved
Accessibility None
Handicap Access None
Porch None
Total Parking Spaces 2
Building
Lot Description Other
Story One
Foundation Concrete Perimeter
Sewer Public Sewer
Water Public
Architectural Style High Rise (6 or more stories)
Level or Stories One
Structure Type Brick 4 Sides
New Construction No
Construction Status Resale
Schools
Elementary Schools E. Rivers
Middle Schools Willis A. Sutton
High Schools North Atlanta
Others
HOA Fee Include Gas, Maintenance Grounds, Receptionist, Reserve Fund, Swim/Tennis, Trash
Senior Community no
Restrictions true
Tax ID 17 011000022906
Ownership Condominium
Financing no
Special Listing Condition None
Read Less

Bought with Chapman Hall Realtors
GET MORE INFORMATION




